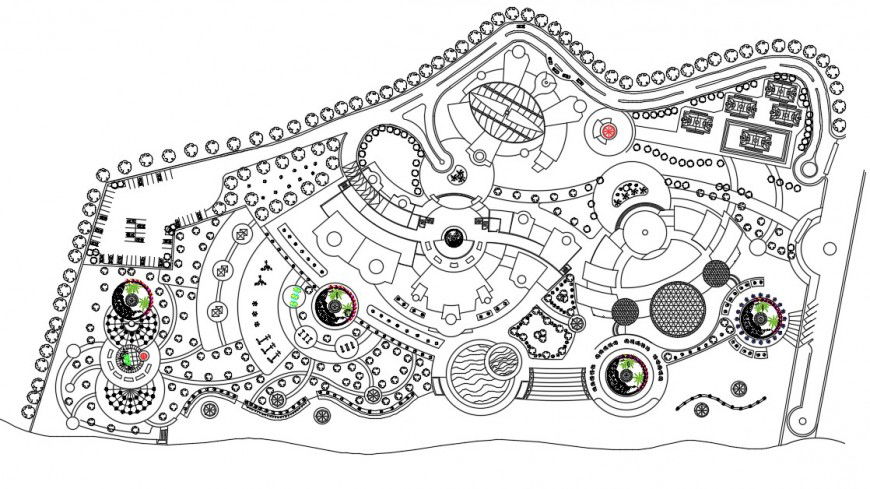System audio phone elevation autocad software
Description
System audio phone elevation autocad software detaild with structure unit with top elevation with music world system and other fountain area elevation shown with greenery area blocks shown with route map direction shown in drawing
File Type:
DWG
File Size:
3.3 MB
Category::
Construction
Sub Category::
Construction Detail Drawings
type:
Gold
Uploaded by:
Eiz
Luna

