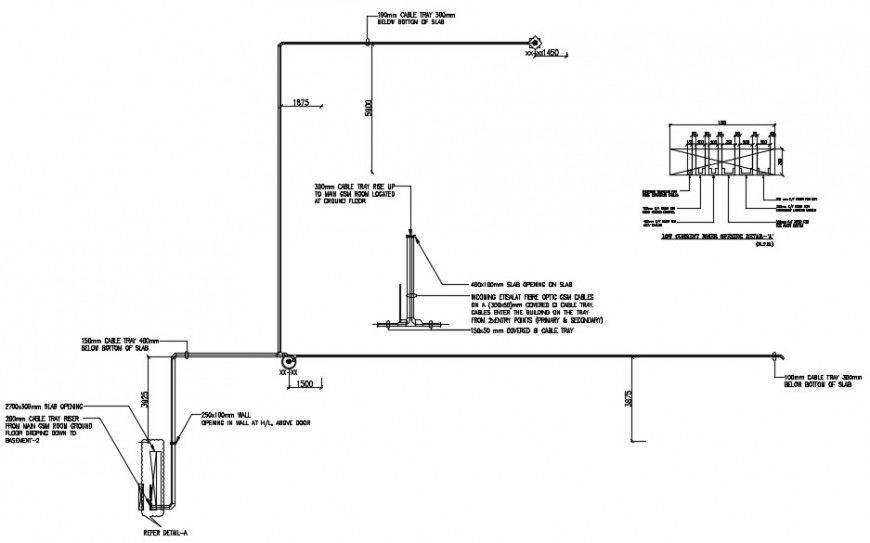Assessment GSM layout plan autocad file
Description
Asesmnet GSM layout plan autocad file detailed with basic cable tray detailing with construction detail and mentioned dimension and description for drawing with connected reflex connector with opening in wall and other drawing of elevation of part electrical GSM layout
File Type:
DWG
File Size:
211 KB
Category::
Construction
Sub Category::
Construction Detail Drawings
type:
Gold
Uploaded by:
Eiz
Luna
