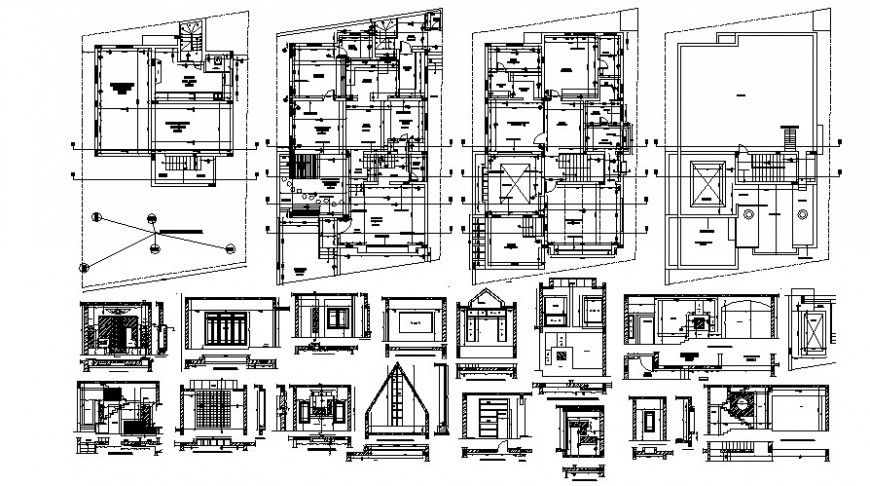2d modern residence house project cad file
Description
These are sample drawings, we can use these as a residence project reference, Drawings are created in Auto CAD program, 2d cad drawing includes layout plan of the basement floor, ground floor, first floor, and terrace floor along with all detailing like kitchen, family lounge, bedroom, children bed room, internal garden with grass roof, slop roof, terace garden, also have all wall detailing in autocad format, download in free autocad file and use for cad presentation.
Uploaded by:
Eiz
Luna

