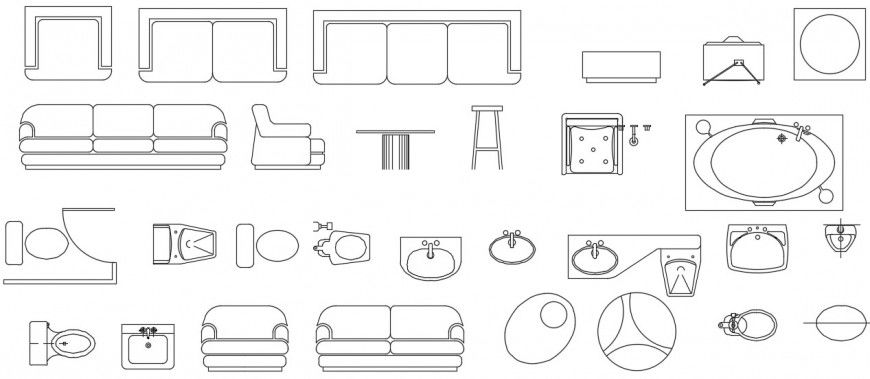Furniture top view detail. and bathroom cad block
Description
Furniture top view detail. here there is l size shape top view furniture detail concept with chair top view plan detail and bathroom cad blocks detail like basin and wc detailing file details
Uploaded by:
Eiz
Luna

