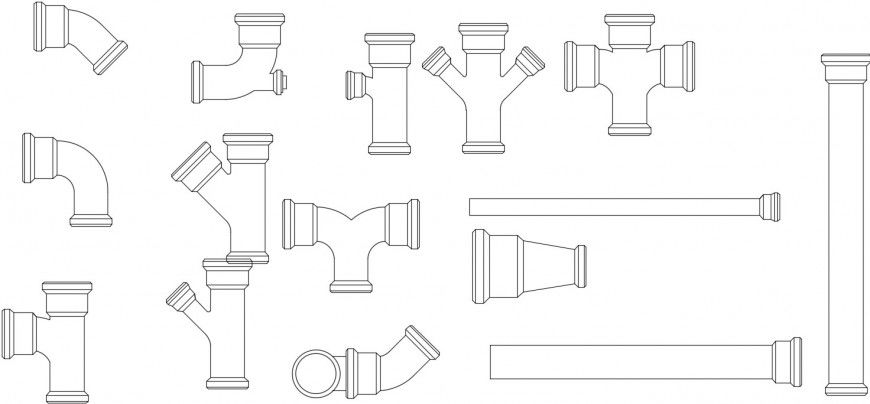Traditional tap details model file
Description
Traditional tap details model file.here there is front sectional elevation details with 2d model design of taps and side an dfront sectional model file block
File Type:
DWG
File Size:
8.8 MB
Category::
Dwg Cad Blocks
Sub Category::
Sanitary CAD Blocks And Model
type:
Gold
Uploaded by:
Eiz
Luna

