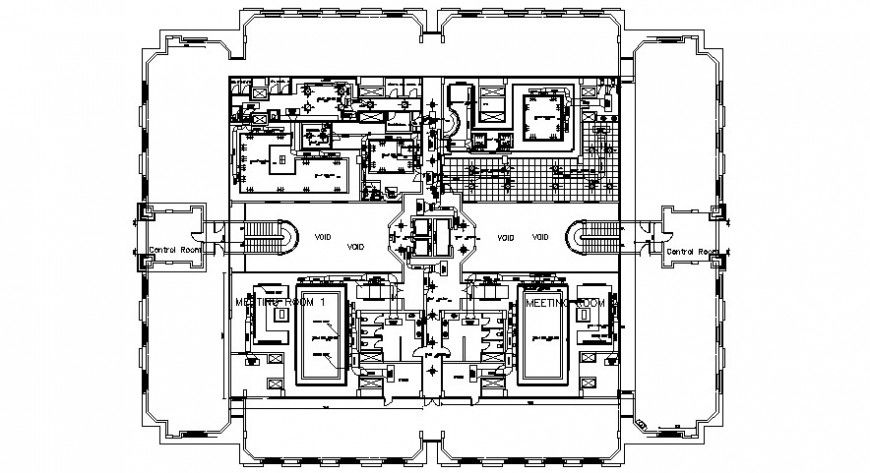building floor detail autocad file
Description
2d autocad file of building floor level detail includes a meeting room, bathroom, 2 lift facility, staircase detail, with indoor doors, furniture details and much more of building floor layout plan, download free cad file and collect the idea that would help to improve the cad presentation.
Uploaded by:
Eiz
Luna

