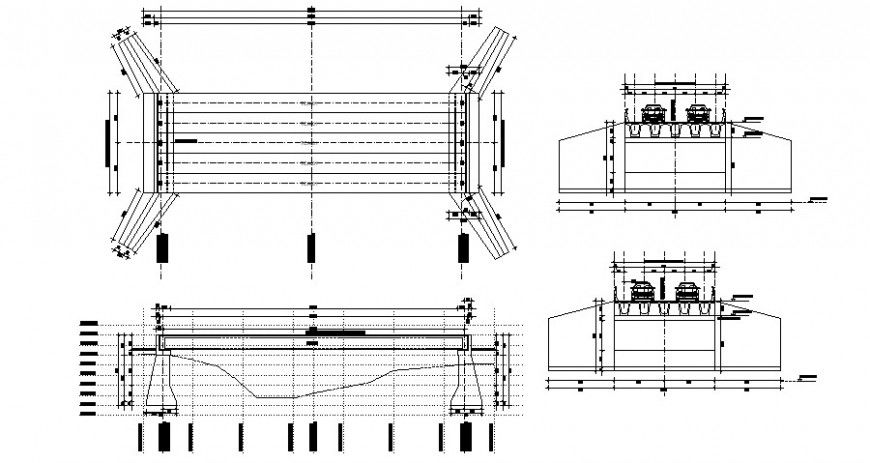bridge cross section plan
Description
2d cad drawing bridge cross-section plan showing a side view and front view cad file, cross-sectional of the bridge structure detail, download in free autocad file and learn drawing by civil engineering.
Uploaded by:
Eiz
Luna
