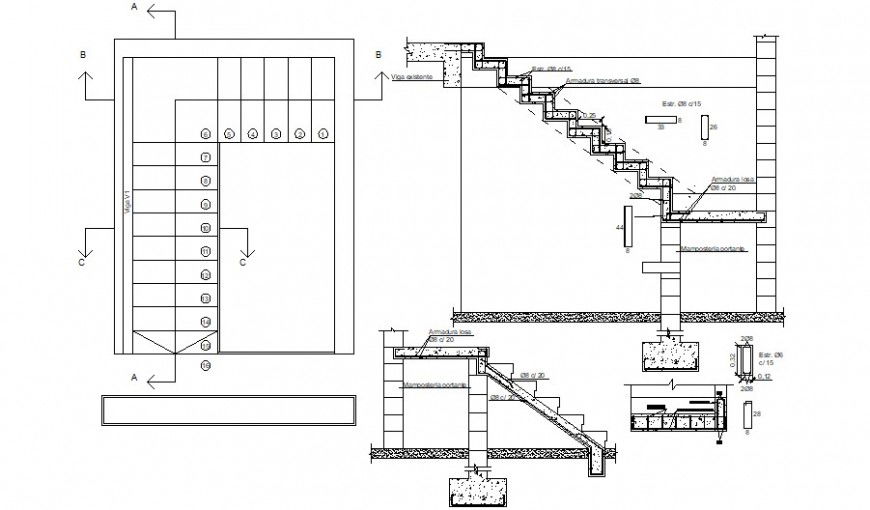staircase structure detail cad file
Description
structure enclosing a stair. The design of the main components of a staircase-stair, landing slabs and supporting beams or wall – are already covered in earlier lessons. The design of staircase, therefore, is the application of the designs of the different elements of the staircase
Uploaded by:
Eiz
Luna

