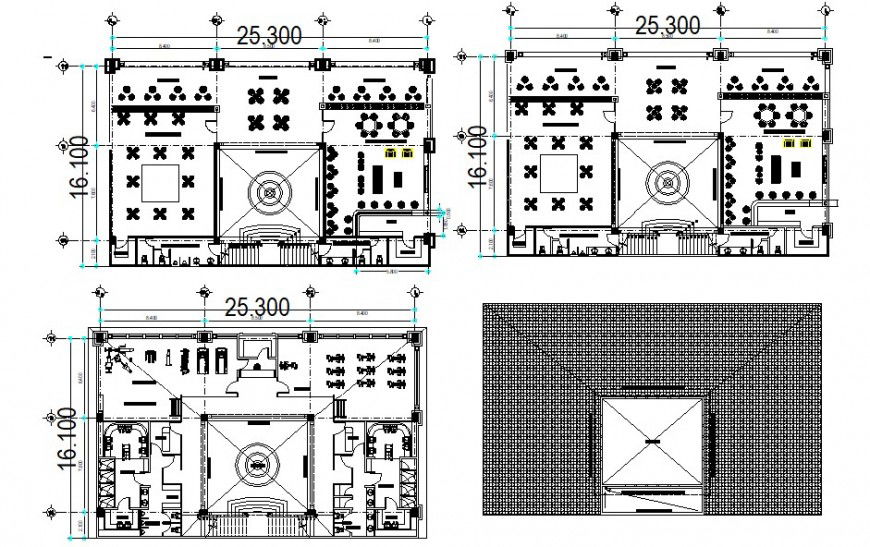corporate building floor layout plan cad file
Description
2d cad drawing architecture building floor layout plan includes a two-floor cafeteria, and gym includes all furniture detail dining table, kitchen, gym equipment, for improving the cad presentation, roof layout plan, download in free cad file and collect the odea for cad presentation.
Uploaded by:
Eiz
Luna
