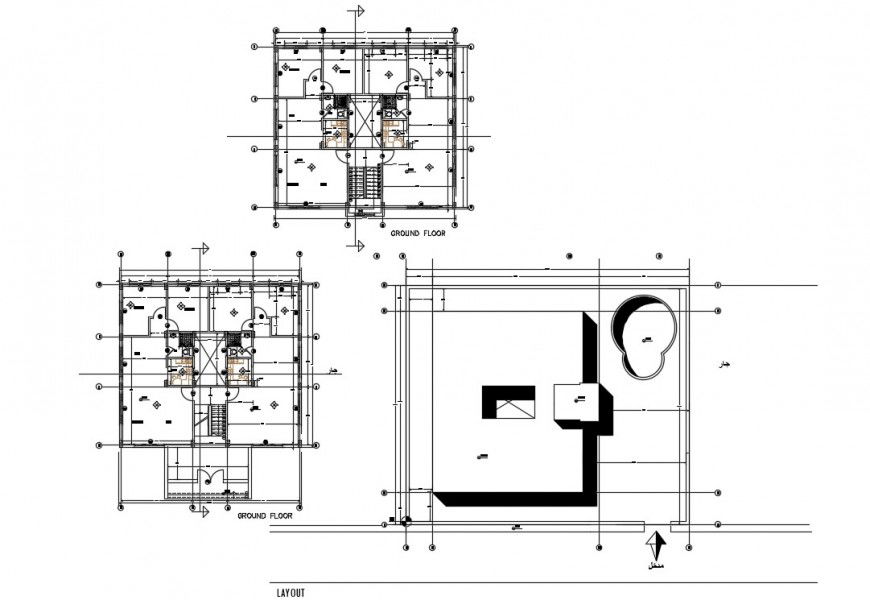2d cad drawing of ground floor design floor elevation AutoCAD file
Description
2d cad drawing of ground floor design floor elevation autovcad file detaield with all floor level elevation of room and other describtion shown with staircase area and other ground floor detaling shown in drawing.
Uploaded by:
Eiz
Luna
