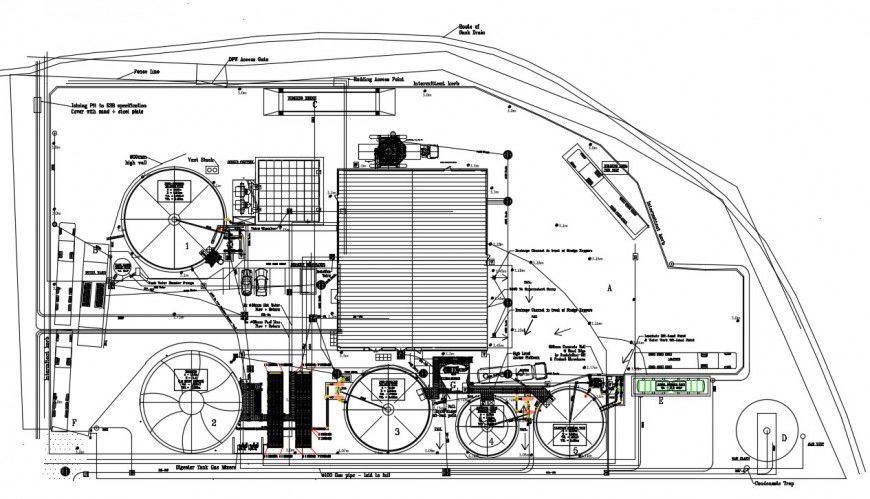Bondage floor elevation autocad software
Description
Bondage floor elevation autocad software detaield with train wheel detailing wit connected roof and other square detailinh with connected wheel and seen with dimnsion and description been mentioned.
File Type:
DWG
File Size:
4.1 MB
Category::
Construction
Sub Category::
Construction Detail Drawings
type:
Gold
Uploaded by:
Eiz
Luna

