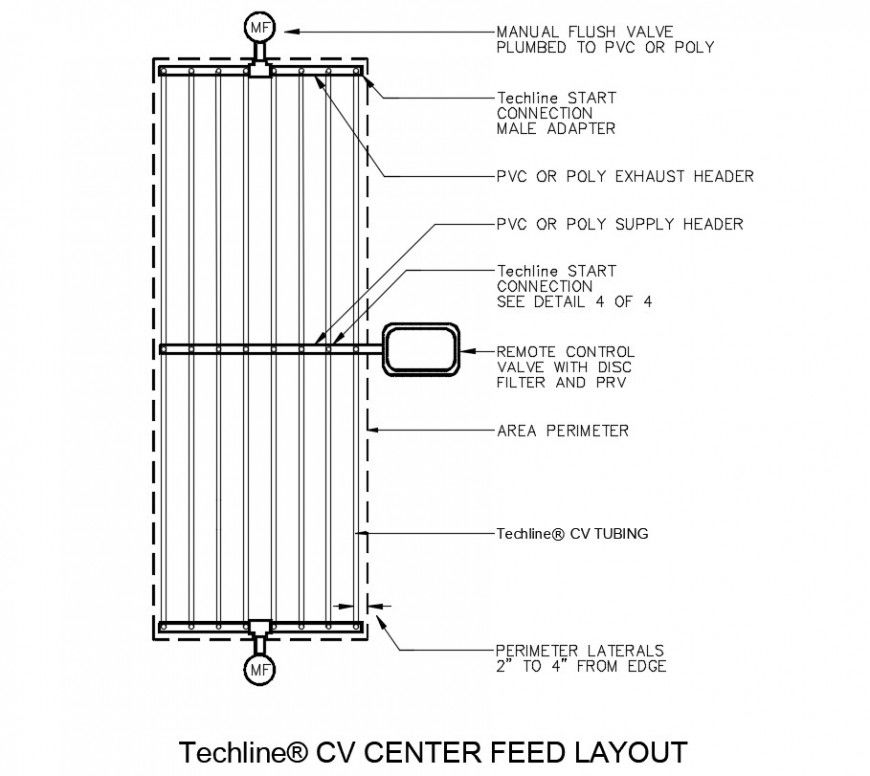Centre feed layout plan AutoCAD software
Description
Centre feed layout plan autyocad software detraield with basic strture with manual flush valve plumbed to pvc or poly and technique start connection male adapter and pvc supply header
Uploaded by:
Eiz
Luna
