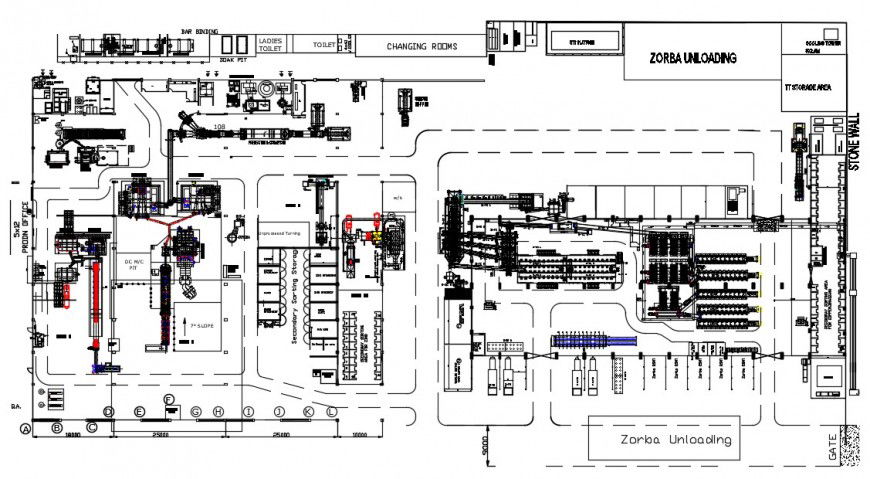Master layout plan autocad software
Description
Master layout plan autocad software detaile with power elevation with living room and zorba unloading and other connected rooms and other changing rooms shown in drawing and other detailed description with gents and ladies toilet room.
Uploaded by:
Eiz
Luna
