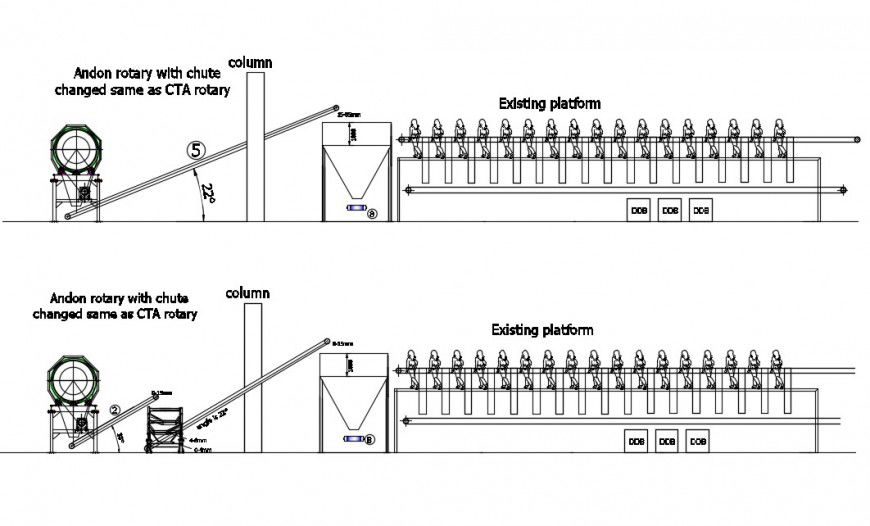The existing platform of 2d drawing of autocad file
Description
The existing platform of 2d drawing of autocad file detailed wit floor elevation shown with all column detail and inclined plan structure plan with connected with CTA rotary elevation.
File Type:
DWG
File Size:
14.9 MB
Category::
Construction
Sub Category::
Construction Detail Drawings
type:
Gold
Uploaded by:
Eiz
Luna

