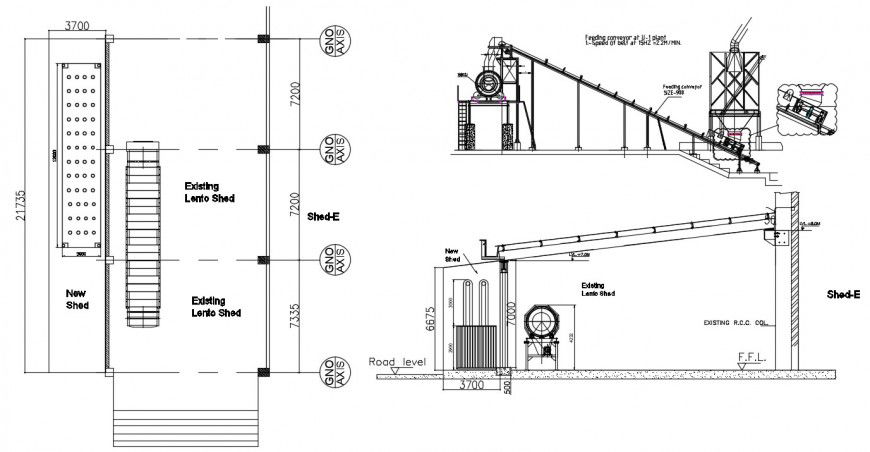Shed elevation of 2d cad drawing of autocad file
Description
Shed elevation of 2d cad drawing of autocad file detailed with new shed and existing lento shed with road level and other elevation process with basic strutre with extinction lento shed and shed detail shown in drawing.
Uploaded by:
Eiz
Luna

