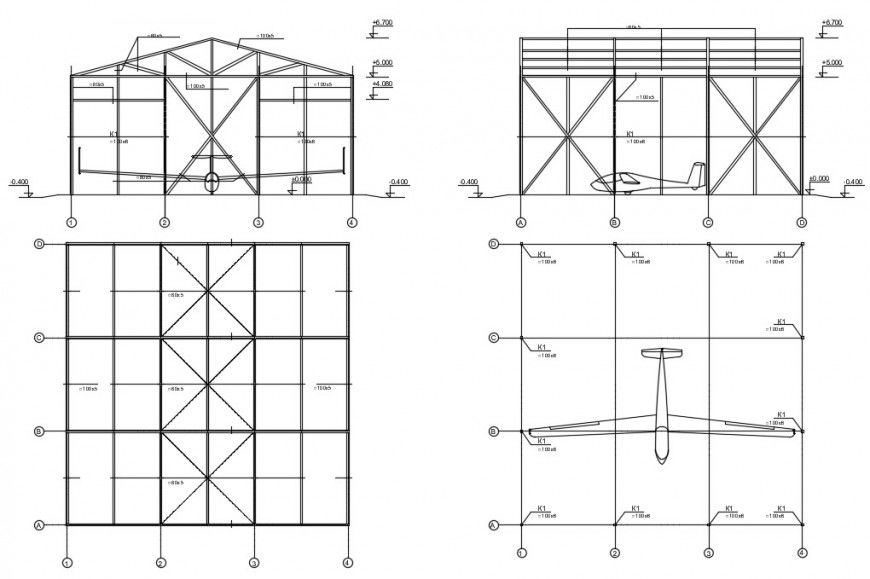2d drawings details of aerodrome elevation and plan dwg file
Description
2d drawings details of aerodrome elevation and plan dwg file that shows airplane dteials in aerodrome area along with dimension detail and airplane repairing and service details.
Uploaded by:
Eiz
Luna
