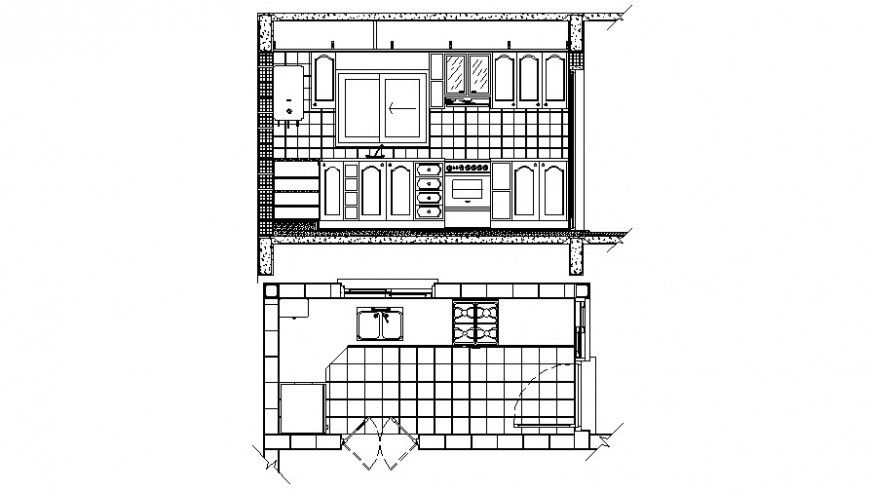2d kitchen layout and elevation design cad drawing
Description
2d cad drawing of huge spacious kitchen autocad software detailed with Gas stove connected and cabinet and storage area and washbasin with chimney and upper and lower cabinet and store area on both the ends.
Uploaded by:
Eiz
Luna
