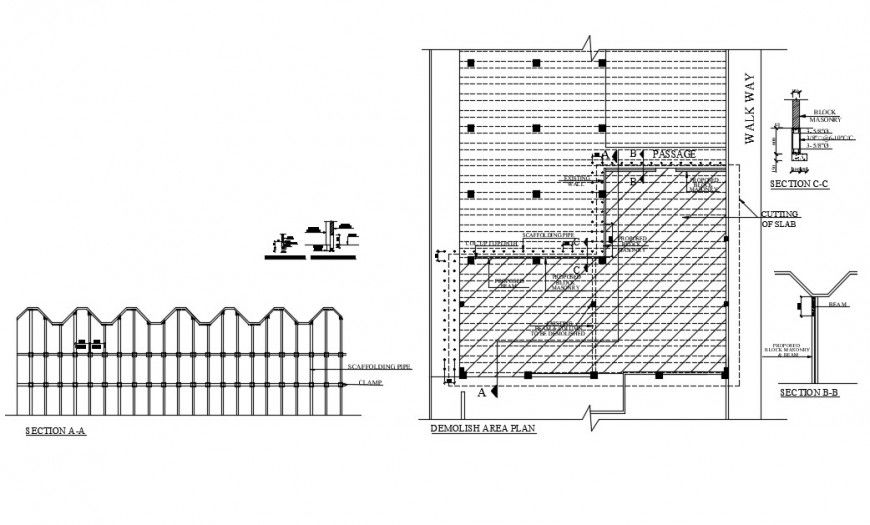2d cad drawing of demolishing plan area autocad software
Description
2d cad drawing of demolish plan area autocad software detaield with section a and section b plan area and other detailed with cutting of slab and other compensate with strtural plan with section elevation.
Uploaded by:
Eiz
Luna
