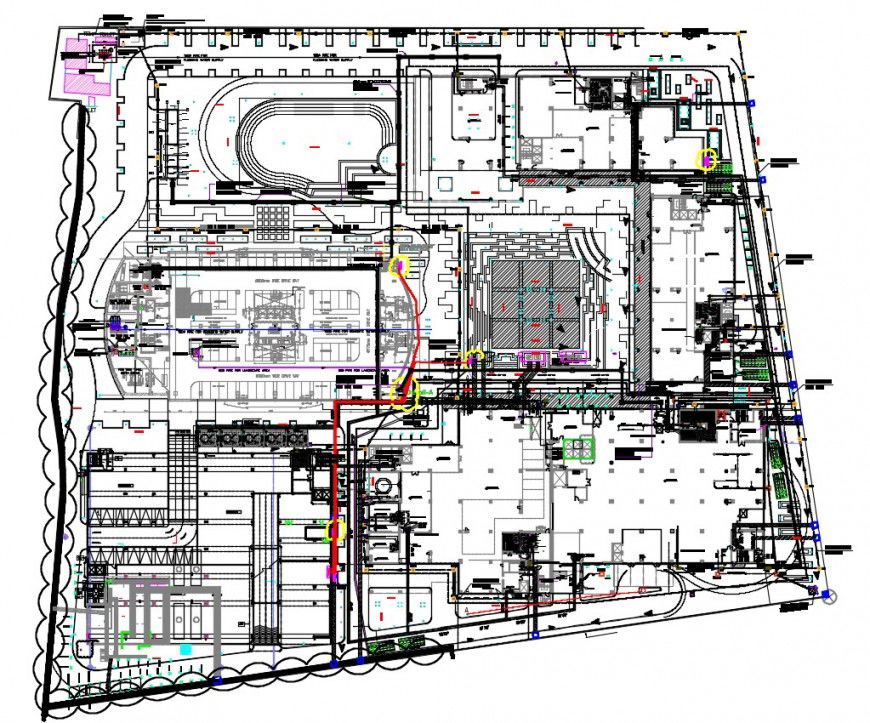2d cad drawing of co-ordination plan layout autocad software
Description
2d cad drawing of co-ordination plan layout autocad software detaield with basic strtural plan with alligned detail with basic strture plan of all connectivity wit basic alligned detail shown in drwung of all plan area seen with dimension and other area of office area.
File Type:
DWG
File Size:
4 MB
Category::
Construction
Sub Category::
Construction Detail Drawings
type:
Gold
Uploaded by:
Eiz
Luna

