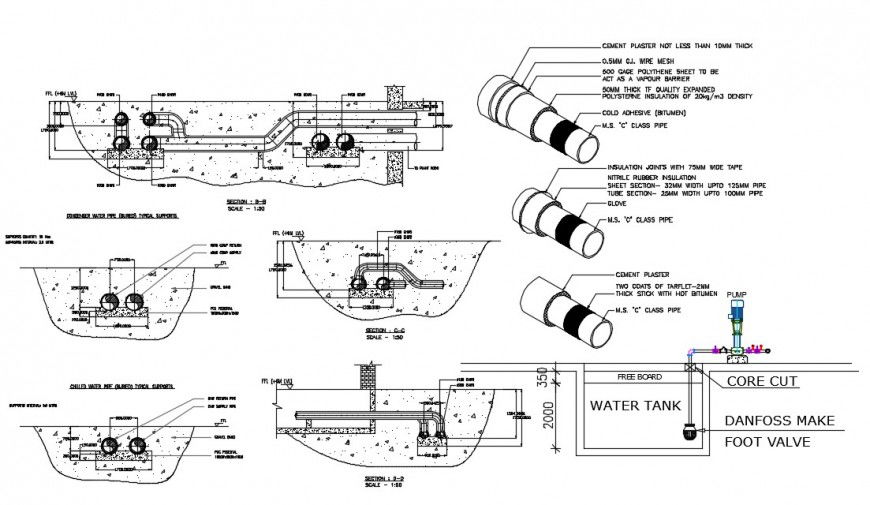2d cad drawing of water tank elevation autocad software
Description
2d cad drawing of water tank elevation autocad softwre detaield with all connected pipeline construction and elevation plan shown with all class pipe elevation shown in drawing with basic details core cut section and basic formation concrete detail
Uploaded by:
Eiz
Luna
