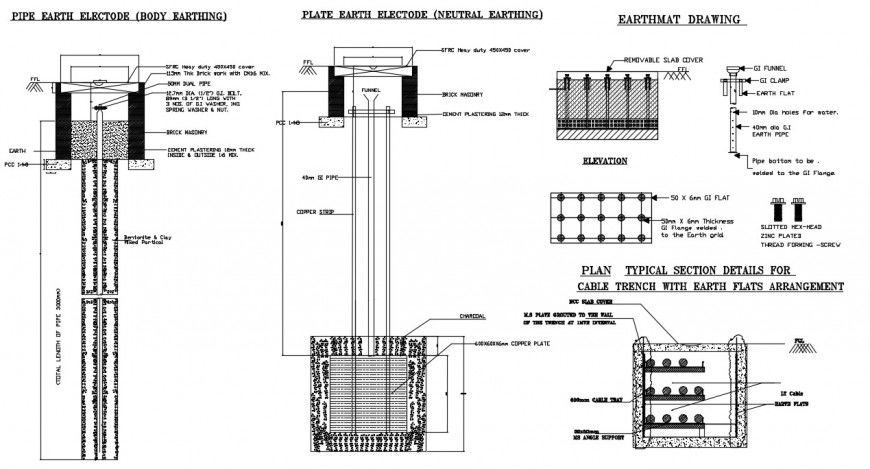2d cad drawing of pipe earth electrode autocad file
Description
2d cad cdrawing of pipe earth electrode autocad file that detaied with earth mat drawing and other plan typical and copper strip seen with all detaield description.
Uploaded by:
Eiz
Luna
