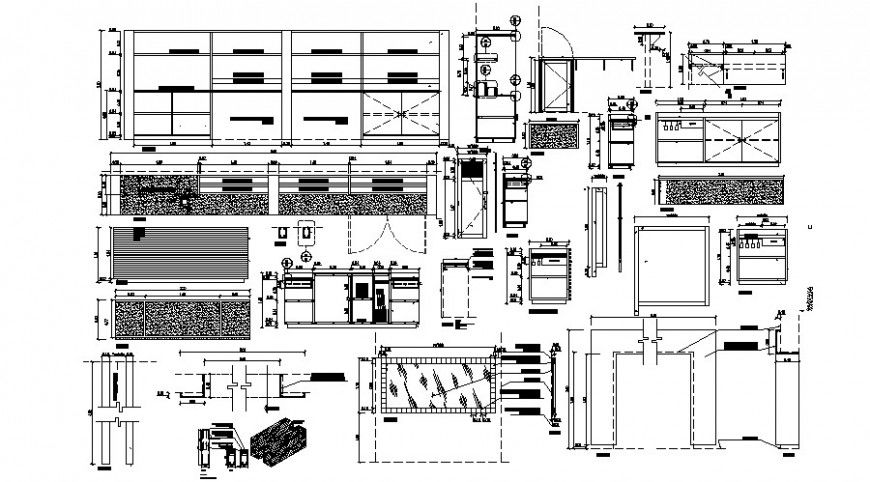kitchen interior design autocad file
Description
2d cad drawing of huge spacious kitchen autocad software detailed with Gas stove connected and cabinet and store area and wash basin with chimney and upper and lower cabinet and store area on both the ends.
Uploaded by:
Eiz
Luna

