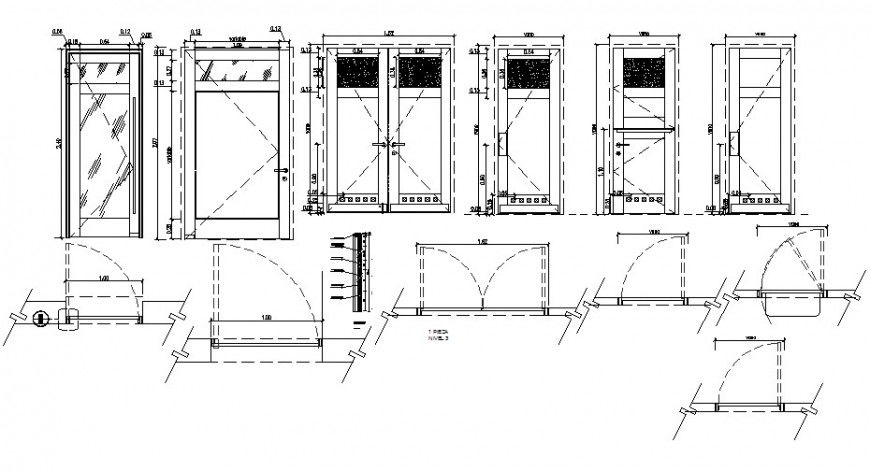2d door blocks detail cad file
Description
2d cad drawing of door blocks detail includes different size, download in free cad file and use for cad presentation.
File Type:
DWG
File Size:
1.1 MB
Category::
Dwg Cad Blocks
Sub Category::
Windows And Doors Dwg Blocks
type:
Gold
Uploaded by:
Eiz
Luna

