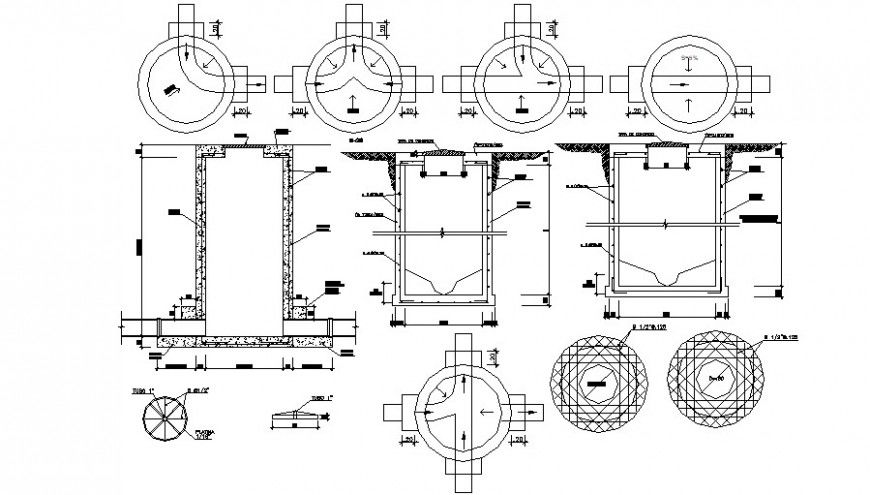2d Roof construction detail dwg file
Description
The roof should be carefully with 1: 3 mixture if the steel armor is observed in any part of the integral, the replecement of the slab should be carried out of the way indicated for tha walls in cad file.
File Type:
DWG
File Size:
102 KB
Category::
Construction
Sub Category::
Construction Detail Drawings
type:
Gold
Uploaded by:
Eiz
Luna

