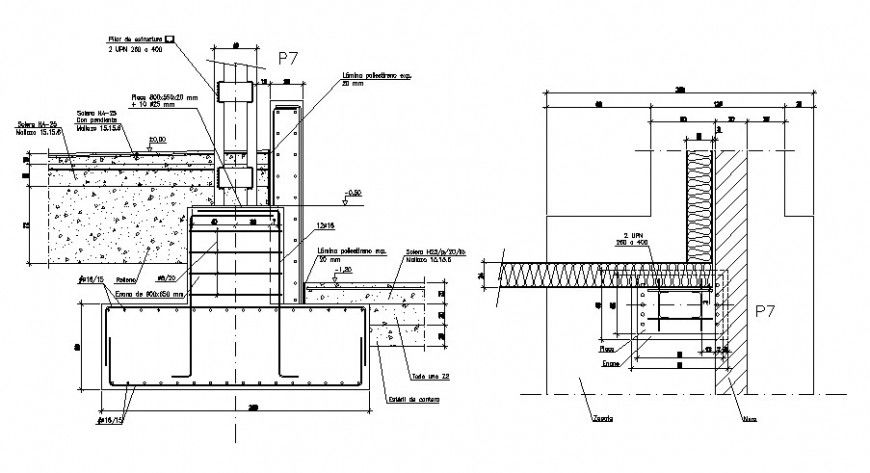foundation section view detail cad file
Description
Foundations for pillars of 2 UPNs businessmen attached to a reinforced concrete wall with landfill inside and concrete screed outside along with structure detail and section plan, download in free autocad software file.
File Type:
DWG
File Size:
52 KB
Category::
Construction
Sub Category::
Construction Detail Drawings
type:
Gold
Uploaded by:
Eiz
Luna

