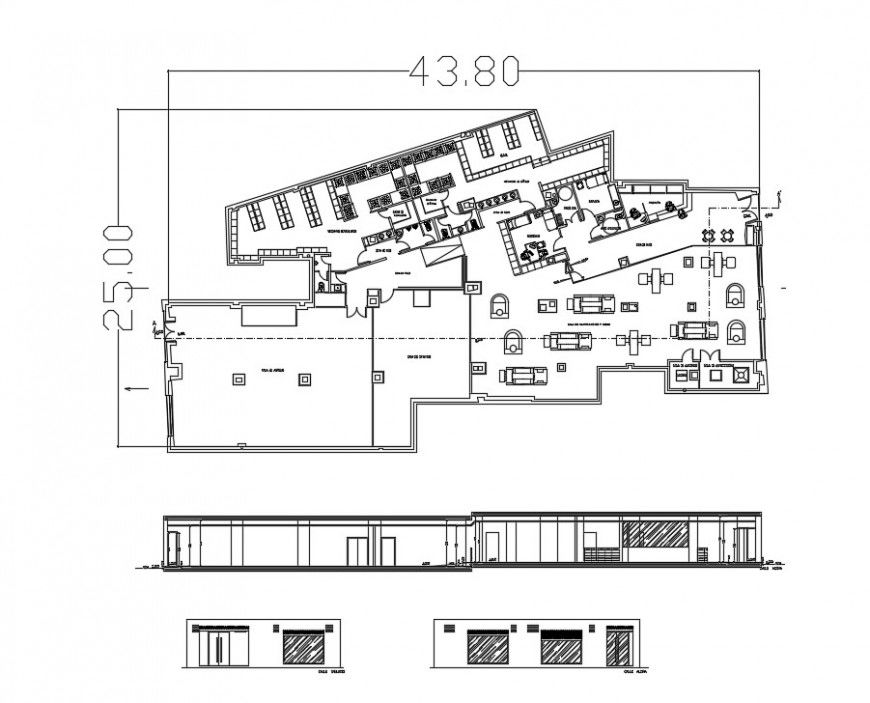Gym building elevation, section and distribution cad drawing details dwg file
Description
Gym building elevation, section and distribution cad drawing details that includes a detailed view of the reception area, gym equipment, sanitary facilities, dimension and scale and much more of gym details.
Uploaded by:
Eiz
Luna

