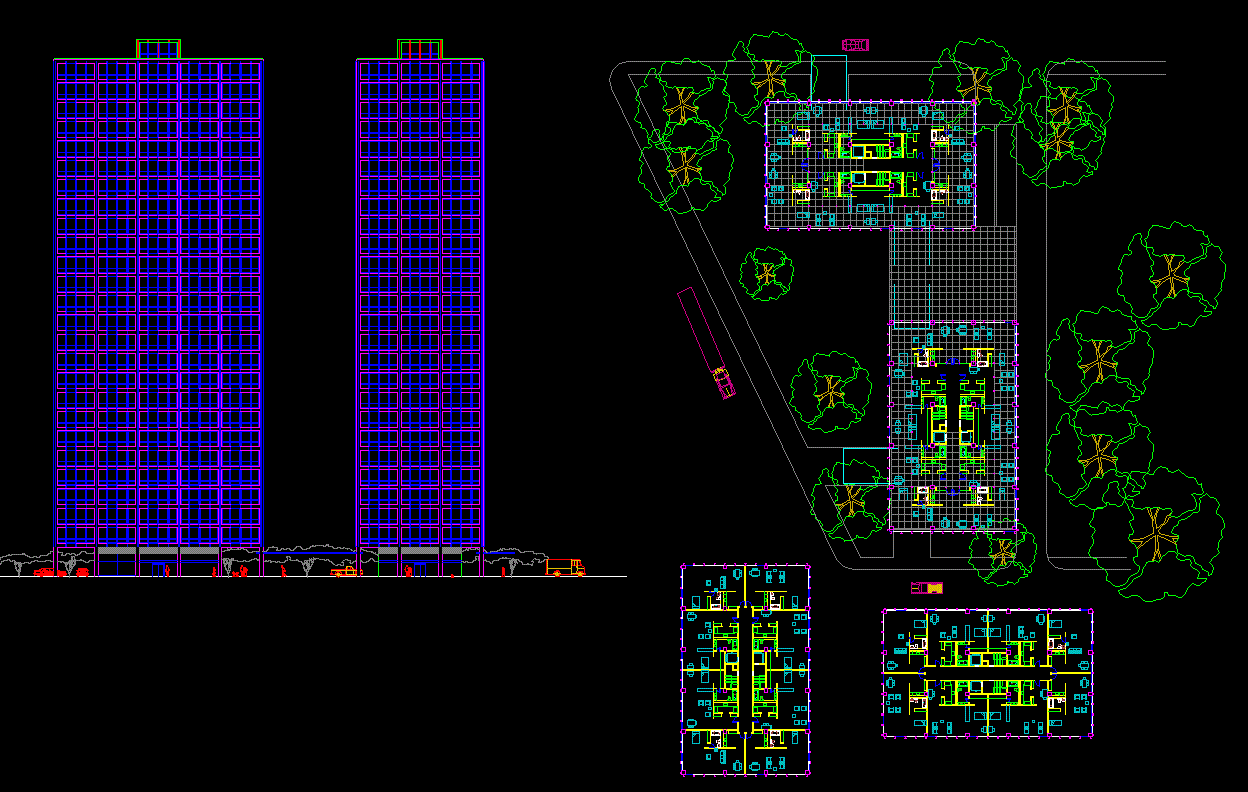Lake Shore Drive DWG CAD Drawing File for Architectural Layouts
Description
The Lake Shore Drive DWG CAD drawing file provides Detailed floor layouts, precise architectural planning, and professional references for architects and designers.
Uploaded by:
