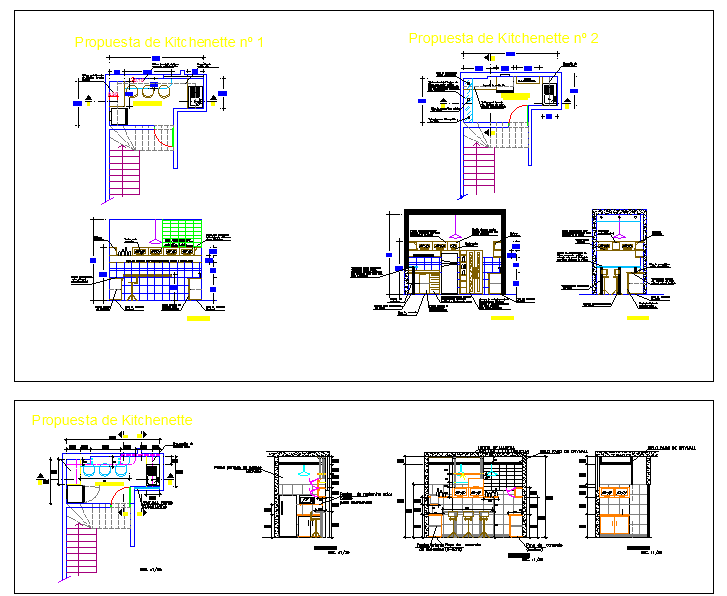Kitchen Project
Description
This design draw in autocad format. Layout plan of kitchen, inside section plan, out side section plan, much more detailing section A B C & D plan with furniture detail. Kitchen Project DWG file, Kitchen Project Download.

Uploaded by:
john
kelly
