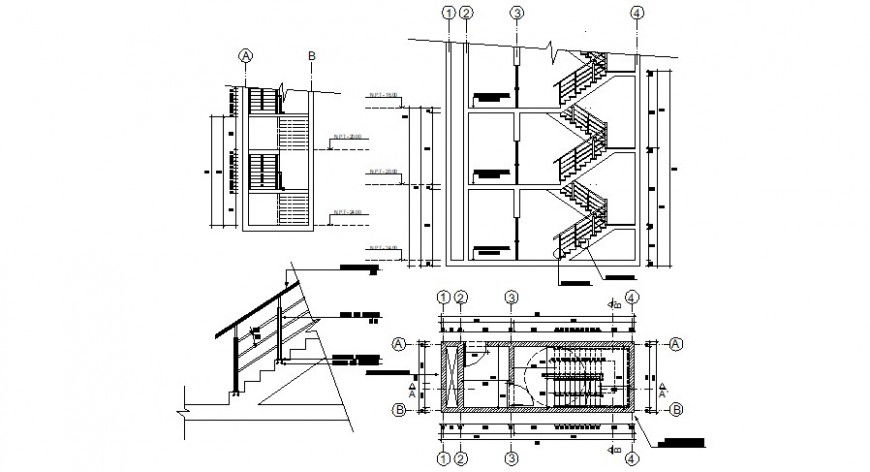2d staircase structure detail cad file
Description
2d cad drawing of section plan, top view, slab detail, longitudinal spanning of stair slab is also possible with other configurations including single flight, open-well helicoidal and free-standing staircases, download in free autocad file and use for cad presentation.
File Type:
DWG
File Size:
1.3 MB
Category::
Construction
Sub Category::
Construction Detail Drawings
type:
Gold
Uploaded by:
Eiz
Luna

