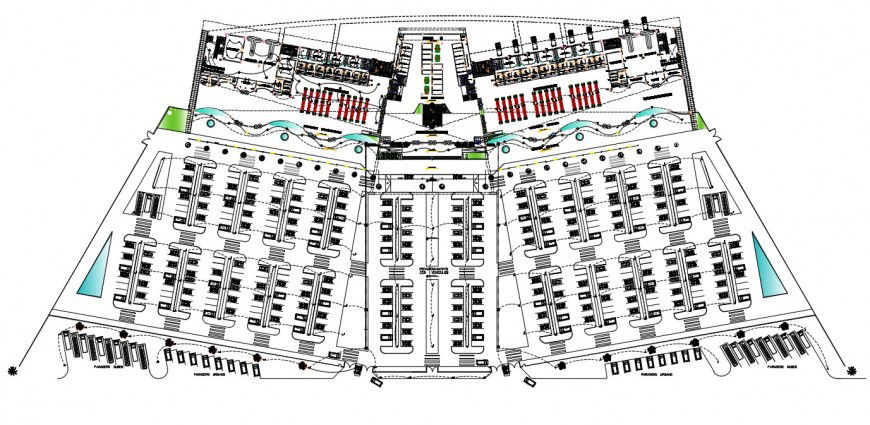2d cad drawing of work station palace autocad file
Description
2d cad drawing of work station palace autocad file detailed with basic structure layout with all work area cabins and other office room and meeting room and other detailed conference room with dimension and other relative work cabin with all seprate gym equipment and other parking elevation.
File Type:
DWG
File Size:
1016 KB
Category::
Construction
Sub Category::
Construction Detail Drawings
type:
Gold
Uploaded by:
Eiz
Luna

