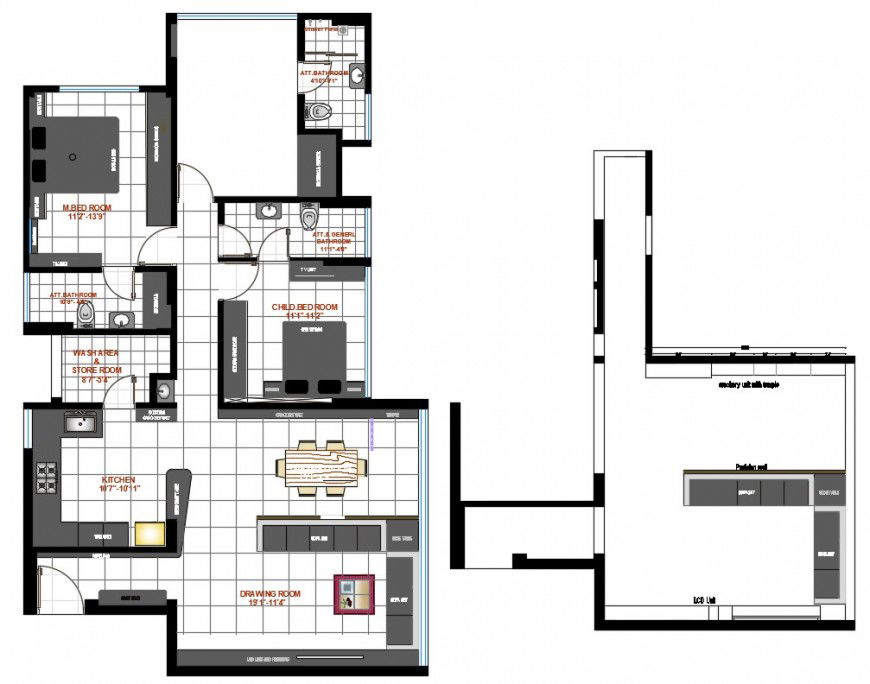2d cad drawing of housetop elevation autocad file
Description
2d cad drawing of house top elevation autocad file detailed with drawing room with dining area and detailied kitchen area and two bedroom plan with attached toilet and wash area and store room.
Uploaded by:
Eiz
Luna
