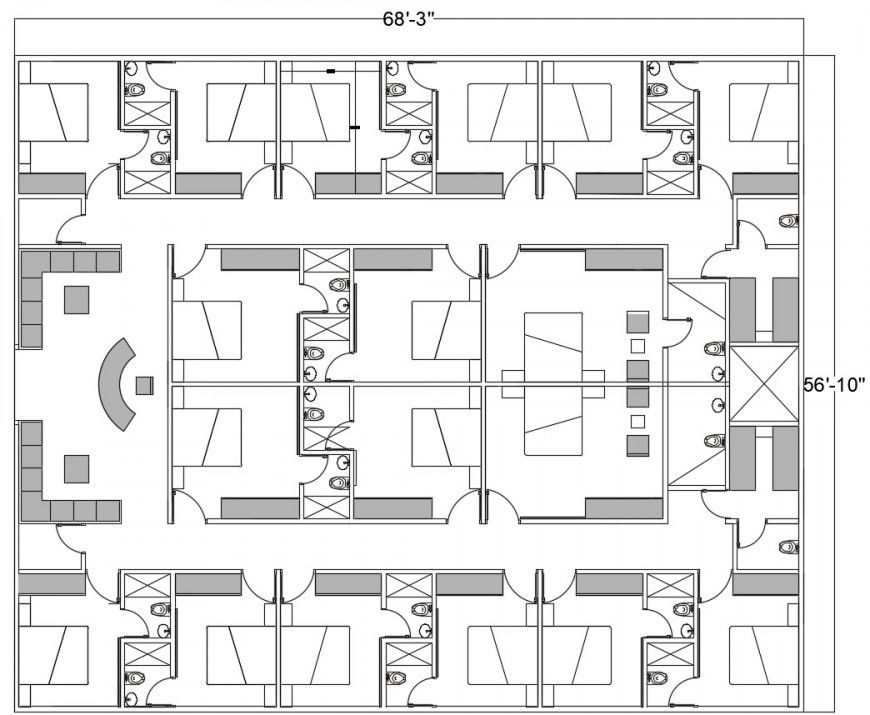2d cad drawing of final guest house autocad software
Description
2d cad drawing of final guest house autocad software detailed with all bedroom plan elevation with the attached toilet area shown in drawing with basic living room elevation.
Uploaded by:
Eiz
Luna

