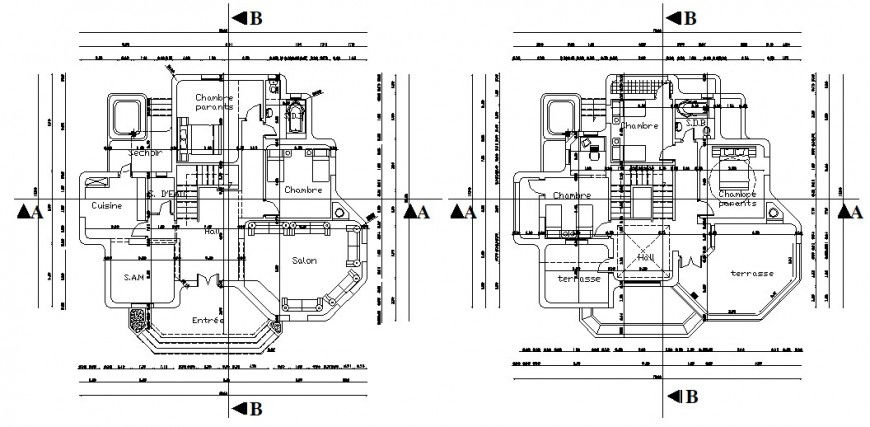layout plan of residence bungalow drawing cad file
Description
2d cad drawing of residence ground floor detail and first-floor detail cad file includes kitchen, dining area, master bedroom, balcony, open terrace, living room along with all furniture detail, description detail and dimension detail cad file, download free autocad file and use for cad presentation.
Uploaded by:
Eiz
Luna
