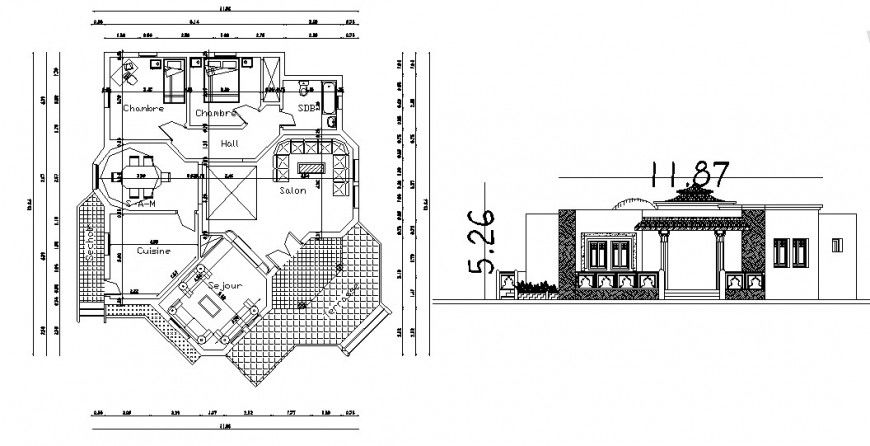single story residence layout plan with elevation design
Description
2d cad drawing of single-story residence layout plan includes bedrooms, kitchen, dining area, drawing room, living room, along all furniture detail, description detail and beautiful front side elevation design in autocad format, download in free autocad file and ciollect the idea for the good source reference.
Uploaded by:
Eiz
Luna
