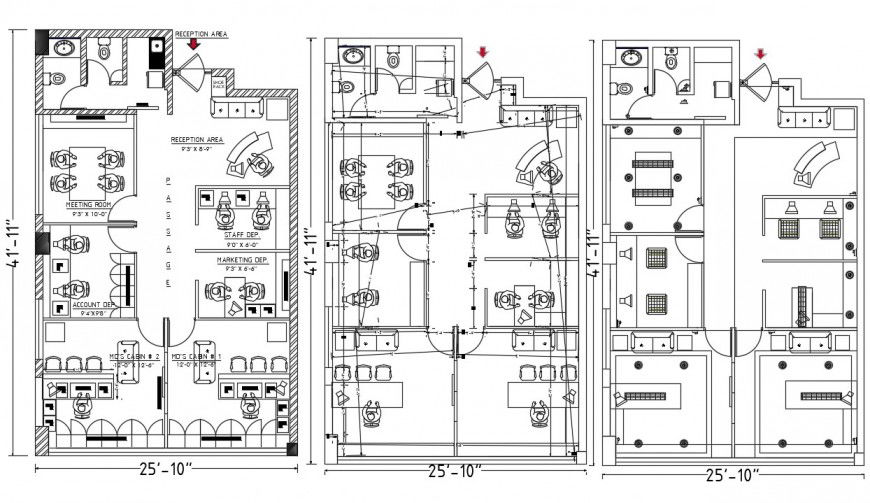2d cad drawing of flooring ceiling autocad file
Description
2d cad drawing of flooring ceiling autocad file detaied with all compact detailing with electrical layout elevation shown with seprate work station and electrical connection shown in drawing with all floor elevation given in drawing.
Uploaded by:
Eiz
Luna

