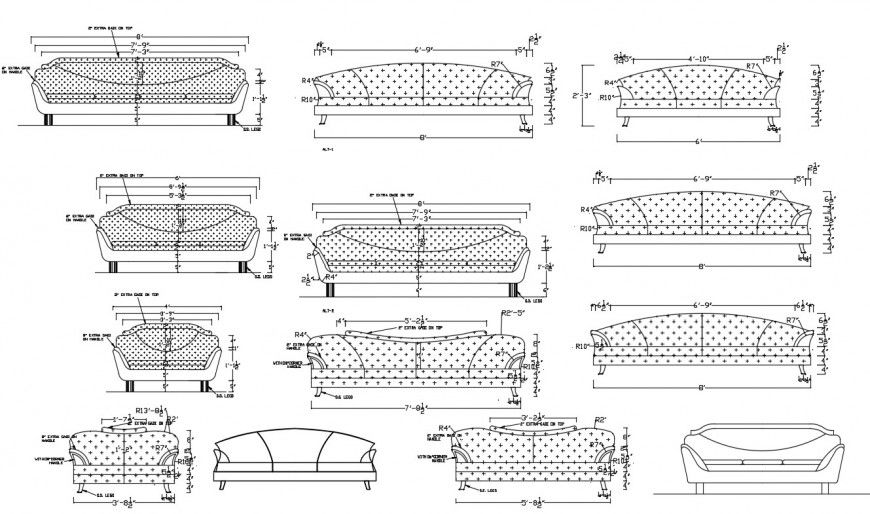2d cad drawing of sofa elevation autocad software
Description
2d cad drawing of sofa elevation autocad software detailed with designer sofa with three seater sofa and other detailed small sofa seen in drawing.
File Type:
DWG
File Size:
486 KB
Category::
Construction
Sub Category::
Construction Detail Drawings
type:
Gold
Uploaded by:
Eiz
Luna

