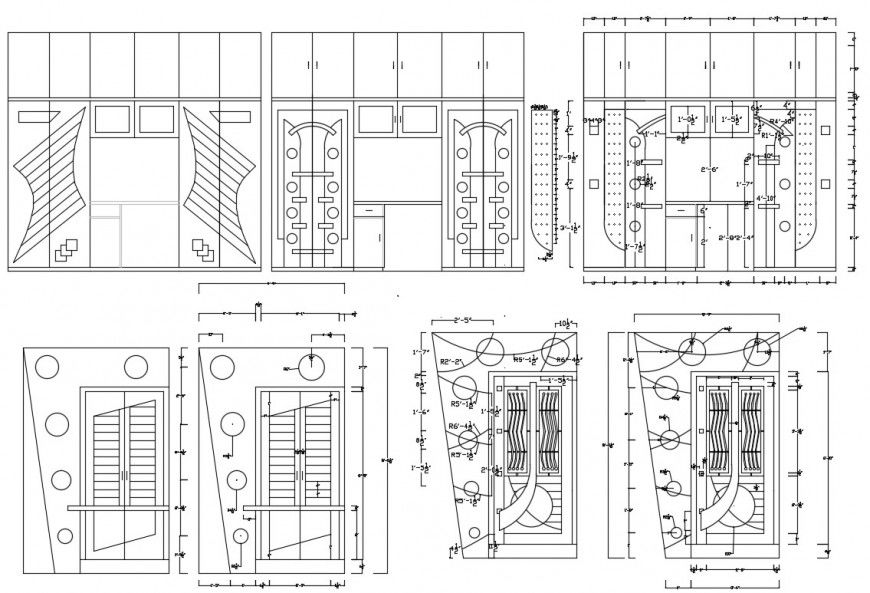2d cad drawing of designer door elevation autocad file
Description
2d cad drawi ng of designer door elevation autocad file detailed with square level design door and opther connected door design steel railing and mentioned with dimesion and description
File Type:
DWG
File Size:
486 KB
Category::
Dwg Cad Blocks
Sub Category::
Windows And Doors Dwg Blocks
type:
Gold
Uploaded by:
Eiz
Luna

