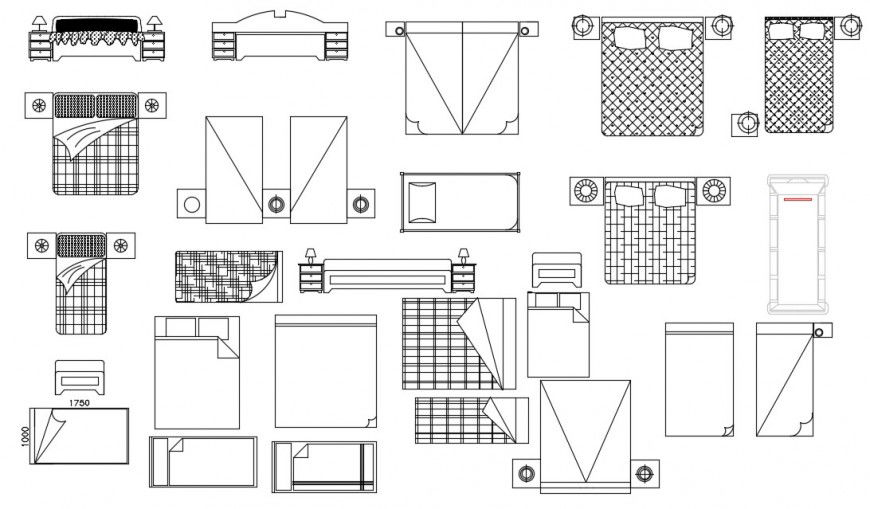2d cad drawing of bedroom bed elevation autocad file
Description
2d cad drawing of bedroom bed elevation autocad file detailed with double bed and single bed with side table shown in drawing with mentioned description and other head cabinet drawing.
File Type:
DWG
File Size:
12.2 MB
Category::
Interior Design
Sub Category::
Bathroom Interior Design
type:
Gold
Uploaded by:
Eiz
Luna
