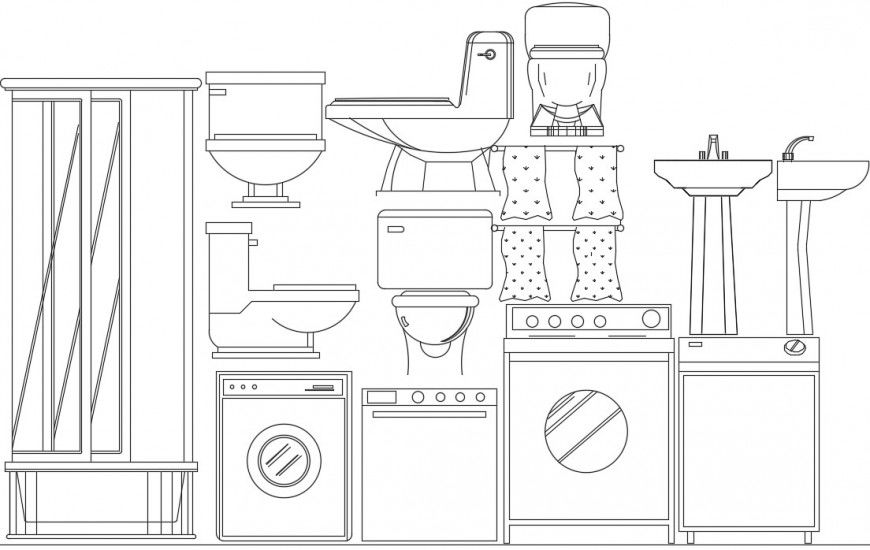Household utility cad block detail file
Description
Household utility cad block detail file. here there is front 2d model of bathroom wc detailing, wash baisn details and washing machine design sectional model file
File Type:
DWG
File Size:
8.8 MB
Category::
Dwg Cad Blocks
Sub Category::
Cad Logo And Symbol Block
type:
Gold
Uploaded by:
Eiz
Luna

