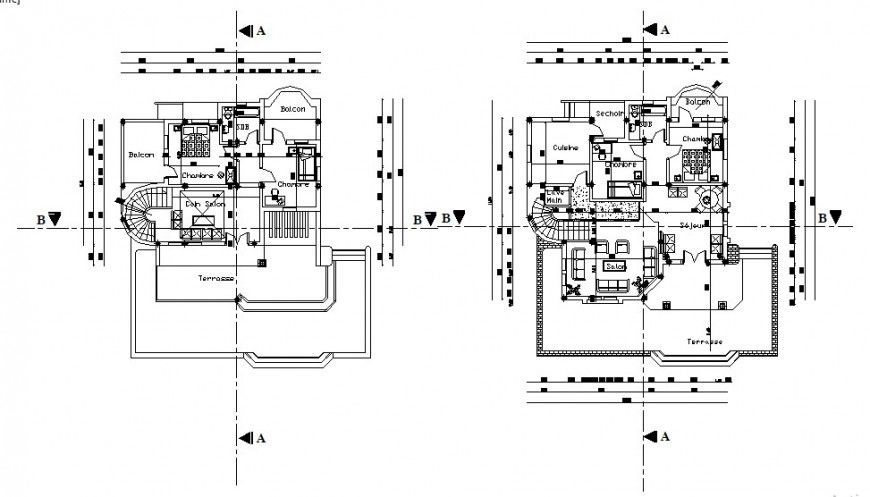2 story residence floor layout plan
Description
the architecture layout plan has been designing in autocad software, a drawing showing layout plan of the ground floor plan and first-floor plan includes 3 bedrooms, modular kitchen design, balcony, open terrace, along with all furniture detail and dimension detail cad file.
Uploaded by:
Eiz
Luna
