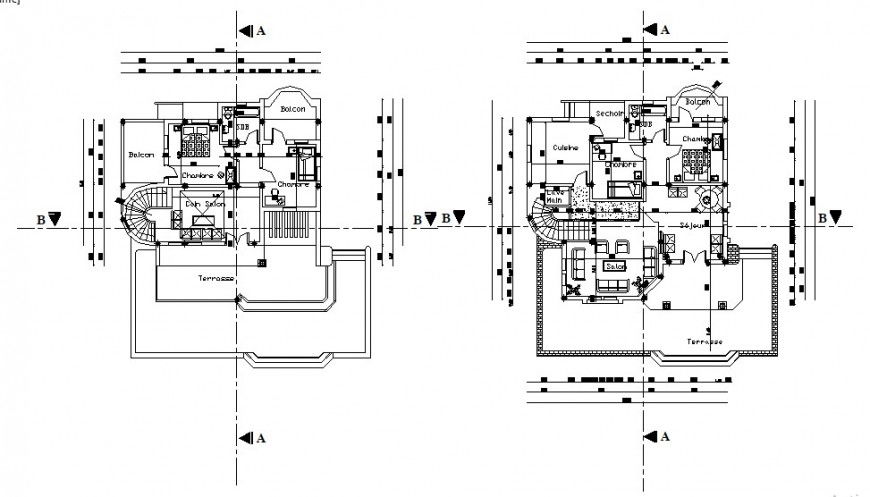2d cad drawing of architecture floor layout plan
Description
the architecture floor layout plan includes kitchen design, bedrooms, dining area, staircase detail, drawing room, along with all furniture detail, and dimension detail in cad file, download dwg file and use for cad presentation.
Uploaded by:
Eiz
Luna

