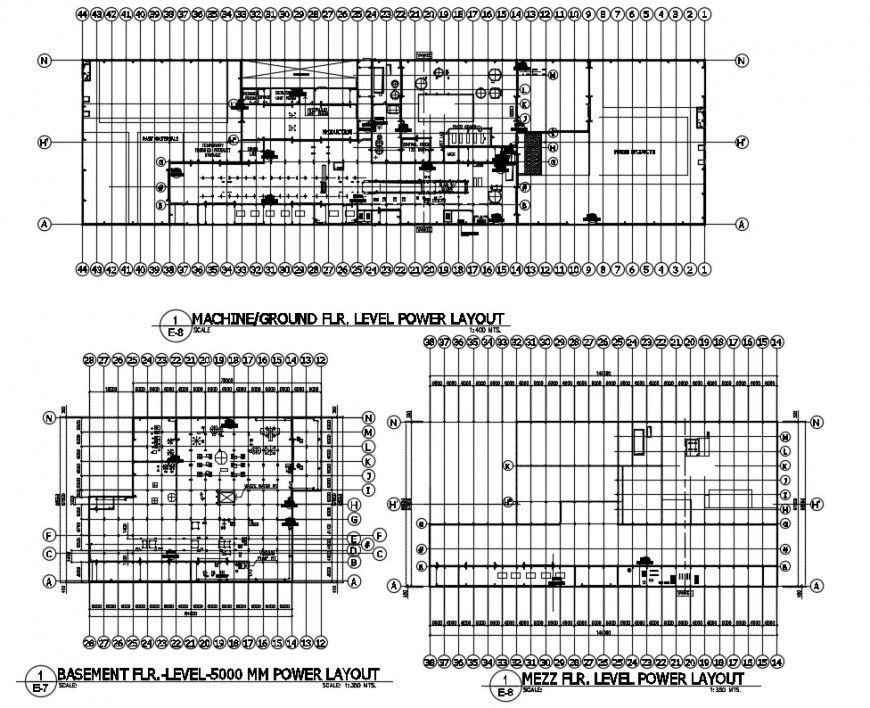2d cad drawing of machine layout plan autocad software
Description
2d cad drawing of machine layout plan autocad software detaiel with basic strture plan of machine of ground floor plan level power layout and floor level 5000mm power layout seen in drawing with mentioned description.
Uploaded by:
Eiz
Luna

