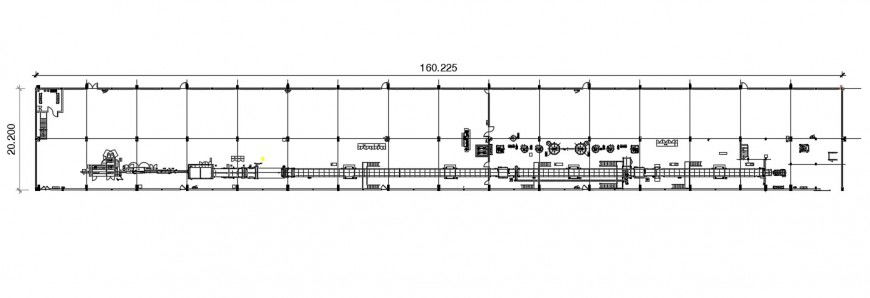Draft layout count line with 2d cad drawing of autocad file
Description
Draft layout count line with 2d cad drawing of autocad file detaield description with basis strtutre with all equipment with passage elevation and other detailed description with tunnel elevation and mentioned with diemnsions for both side of plan
Uploaded by:
Eiz
Luna

