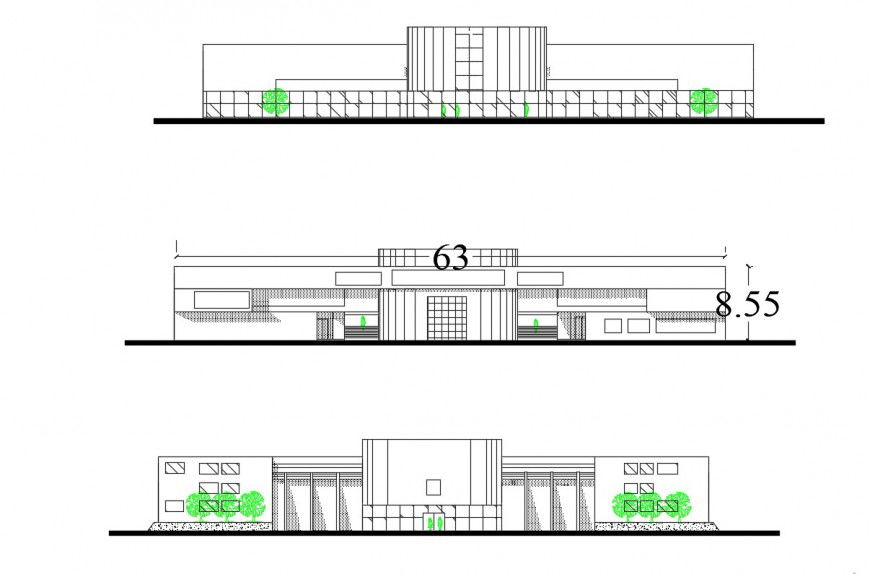Cultural center autocad software
Description
Cultural centre autocad software detailed with all basic detail with exterior elevation shown with winbdiws and door seen in drawing with connected description and dimension and window small panel description with mebtioned dimension.
Uploaded by:
Eiz
Luna

