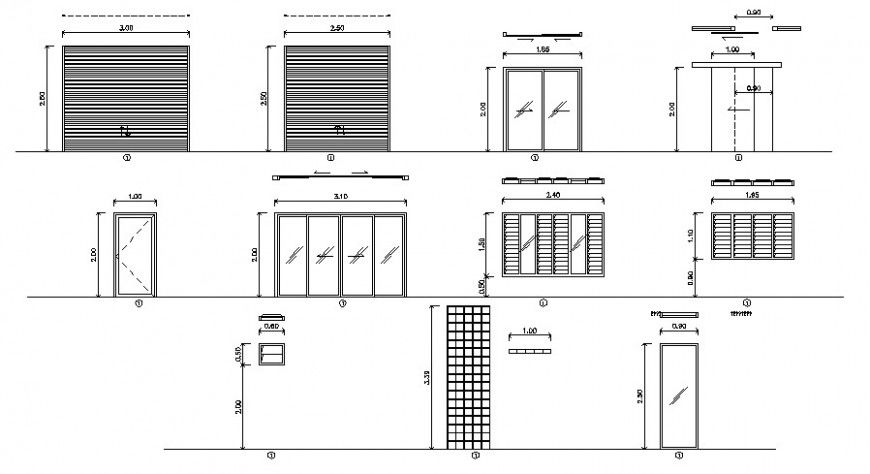sliding glass window detail cad file
Description
2d cad drawing of sliding glass window detail cad file, along with Glass and aluminium frameworks detail and dimension detail in autocad format, download in free autocad file and use for multipurpose cad file.
File Type:
DWG
File Size:
857 KB
Category::
Dwg Cad Blocks
Sub Category::
Windows And Doors Dwg Blocks
type:
Gold
Uploaded by:
Eiz
Luna
