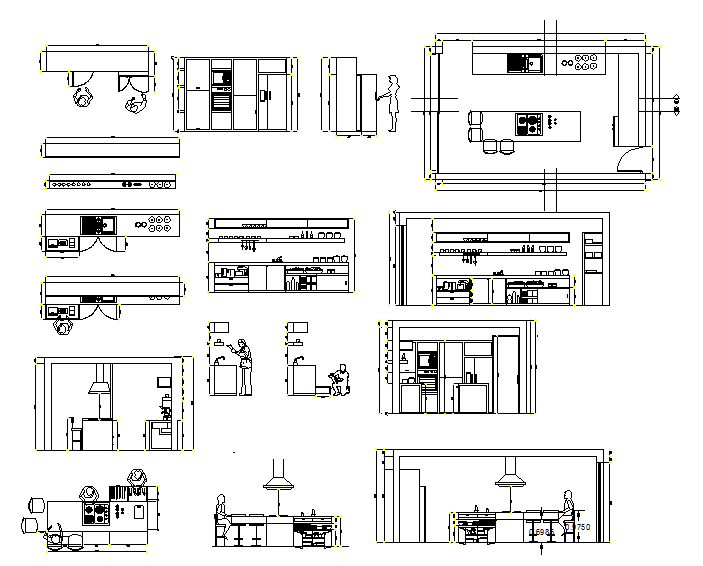Modern Kitchen Interior design
Description
This kitchen interior design draw in autocad format. and all detail and design include this DWG file plan, layout, dinning table, platform, and modular kitchen design also available.Modern Kitchen Interior design DWG file.

Uploaded by:
Jafania
Waxy
