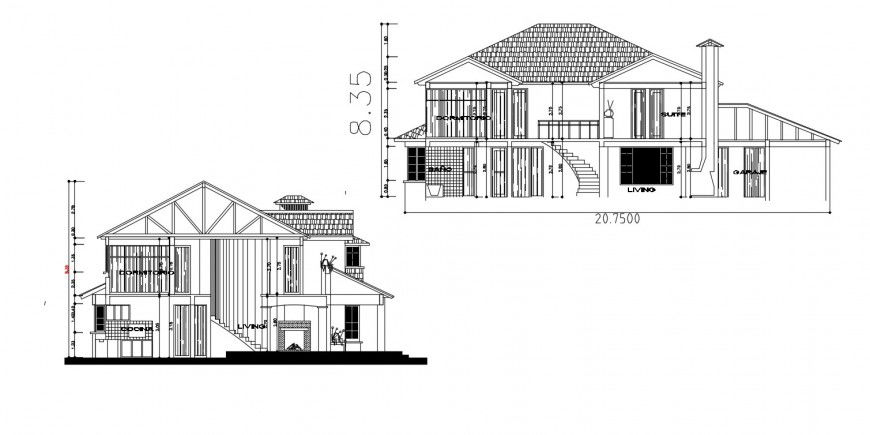2d cad drawing of resident house exterior autocad software
Description
2d cad drawing of resident house exterior autocad software dtaield with staircase and other roof detail shown in drawing with other chimney area and other roof panel shown with doors and windows elevation.
Uploaded by:
Eiz
Luna
