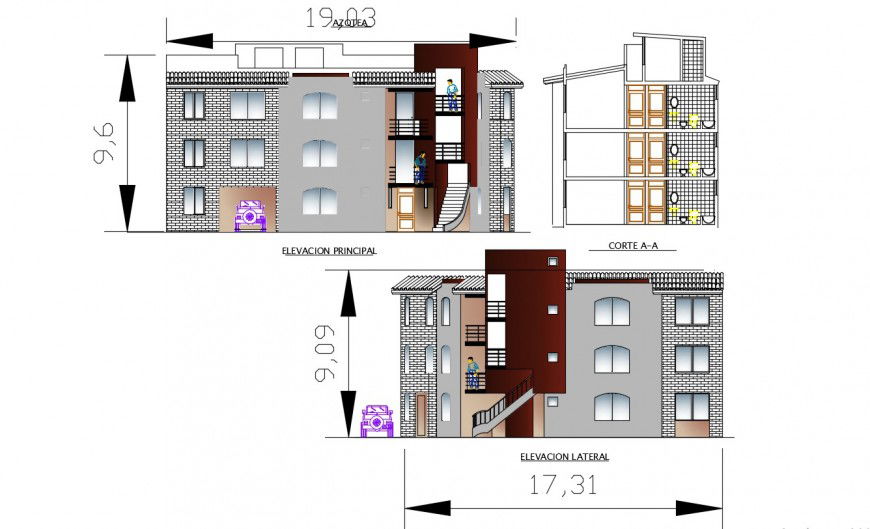2d cad drawing of exterior apartment drawing autocad software
Description
2d cad drawing of exterior apartment autocad software detailed with three window elevation floor wise and other balcony area car parking area seen in drawing and brick wall and elevation lateral and window elevation with section of toilet area.
File Type:
DWG
File Size:
405 KB
Category::
Construction
Sub Category::
Construction Detail Drawings
type:
Gold
Uploaded by:
Eiz
Luna
