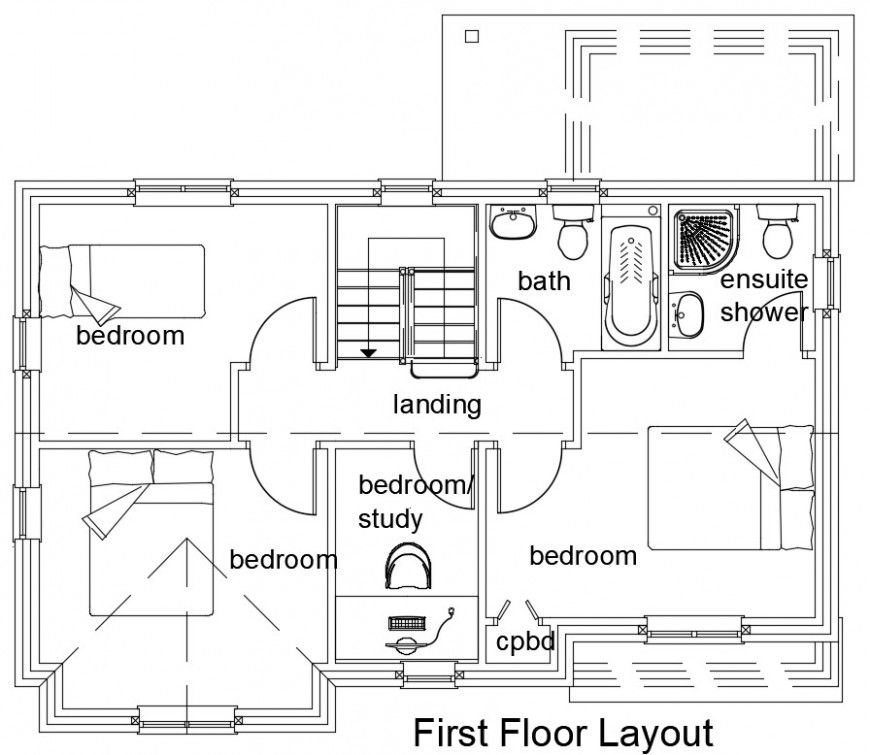Top view of floor levels in the bungalow
Description
Top view of floor levels in the bungalow. here there is top view layout of first-floor plan showing furniture details , tv unit, sofa, dining area, single beds, master bedroom, living room ,sofa
Uploaded by:
Eiz
Luna
