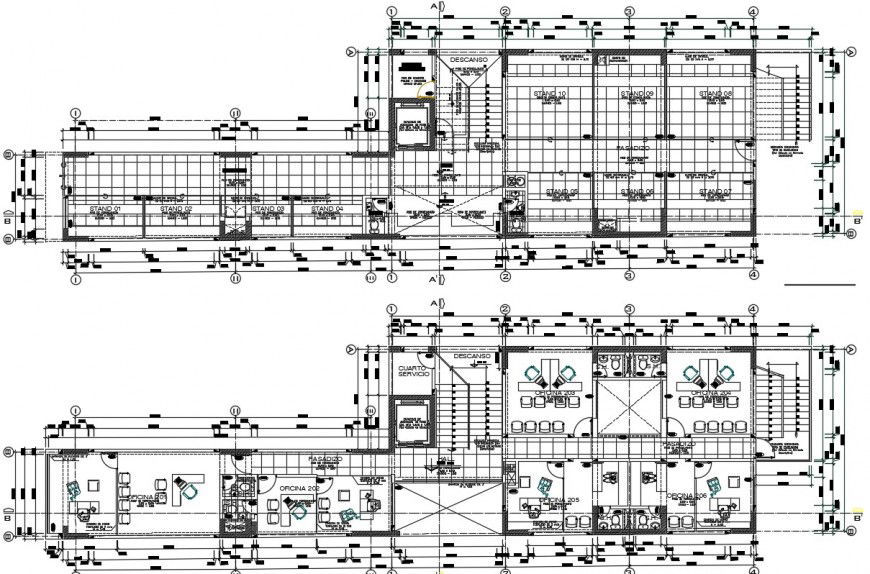layout plan of a office plan
Description
layout plan of a office dwg file, here there is a top view layout plan of a office , modern design layout, sitting area,furniture detailing with construction detailing file in auto cad format
Uploaded by:
Eiz
Luna
